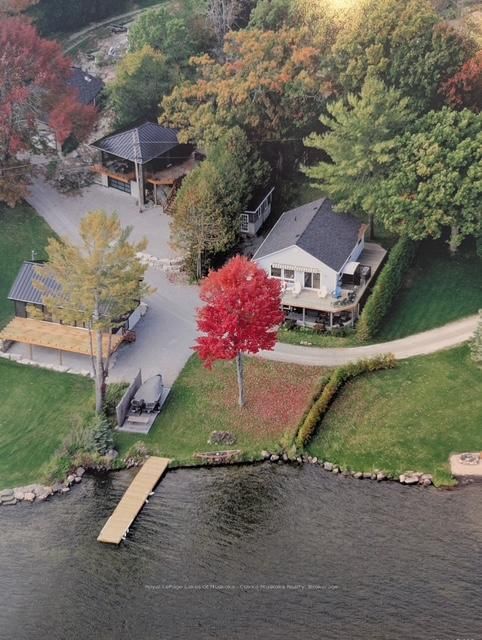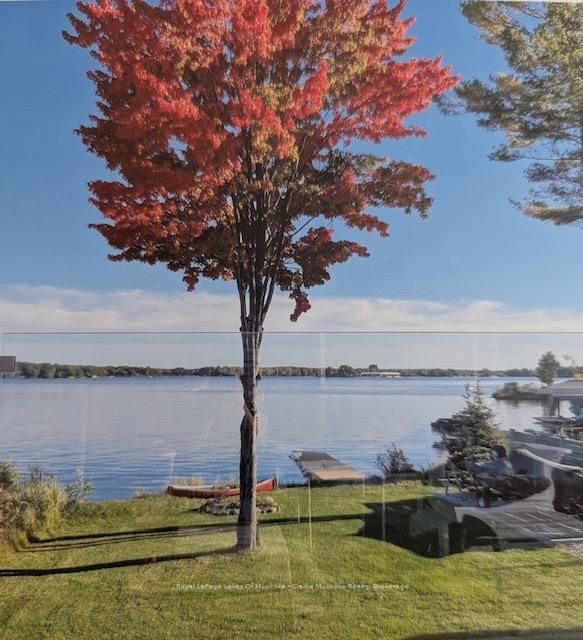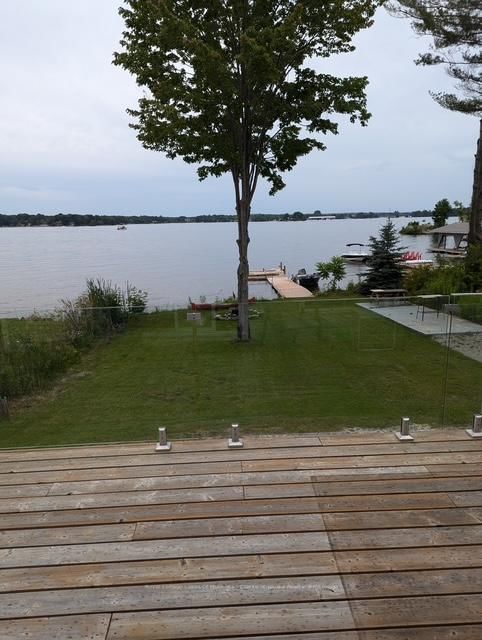Overview
-
Property Type
Detached, Bungalow-Raised
-
Bedrooms
3
-
Bathrooms
2
-
Basement
Fin W/O + Full
-
Kitchen
1
-
Total Parking
3
-
Lot Size
68x403 (Feet)
-
Taxes
$3,540.36 (2024)
-
Type
Freehold
Property Description
Property description for 64 Valley Road, Georgian Bay
Schools
Create your free account to explore schools near 64 Valley Road, Georgian Bay.
Neighbourhood Amenities & Points of Interest
Find amenities near 64 Valley Road, Georgian Bay
There are no amenities available for this property at the moment.
Local Real Estate Price Trends for Detached in Baxter
Active listings
Average Selling Price of a Detached
August 2025
$746,000
Last 3 Months
$744,324
Last 12 Months
$874,727
August 2024
$1,506,250
Last 3 Months LY
$630,796
Last 12 Months LY
$936,241
Change
Change
Change
Number of Detached Sold
August 2025
6
Last 3 Months
8
Last 12 Months
3
August 2024
2
Last 3 Months LY
1
Last 12 Months LY
1
Change
Change
Change
How many days Detached takes to sell (DOM)
August 2025
147
Last 3 Months
85
Last 12 Months
51
August 2024
39
Last 3 Months LY
17
Last 12 Months LY
13
Change
Change
Change
Average Selling price
Inventory Graph
Mortgage Calculator
This data is for informational purposes only.
|
Mortgage Payment per month |
|
|
Principal Amount |
Interest |
|
Total Payable |
Amortization |
Closing Cost Calculator
This data is for informational purposes only.
* A down payment of less than 20% is permitted only for first-time home buyers purchasing their principal residence. The minimum down payment required is 5% for the portion of the purchase price up to $500,000, and 10% for the portion between $500,000 and $1,500,000. For properties priced over $1,500,000, a minimum down payment of 20% is required.



































